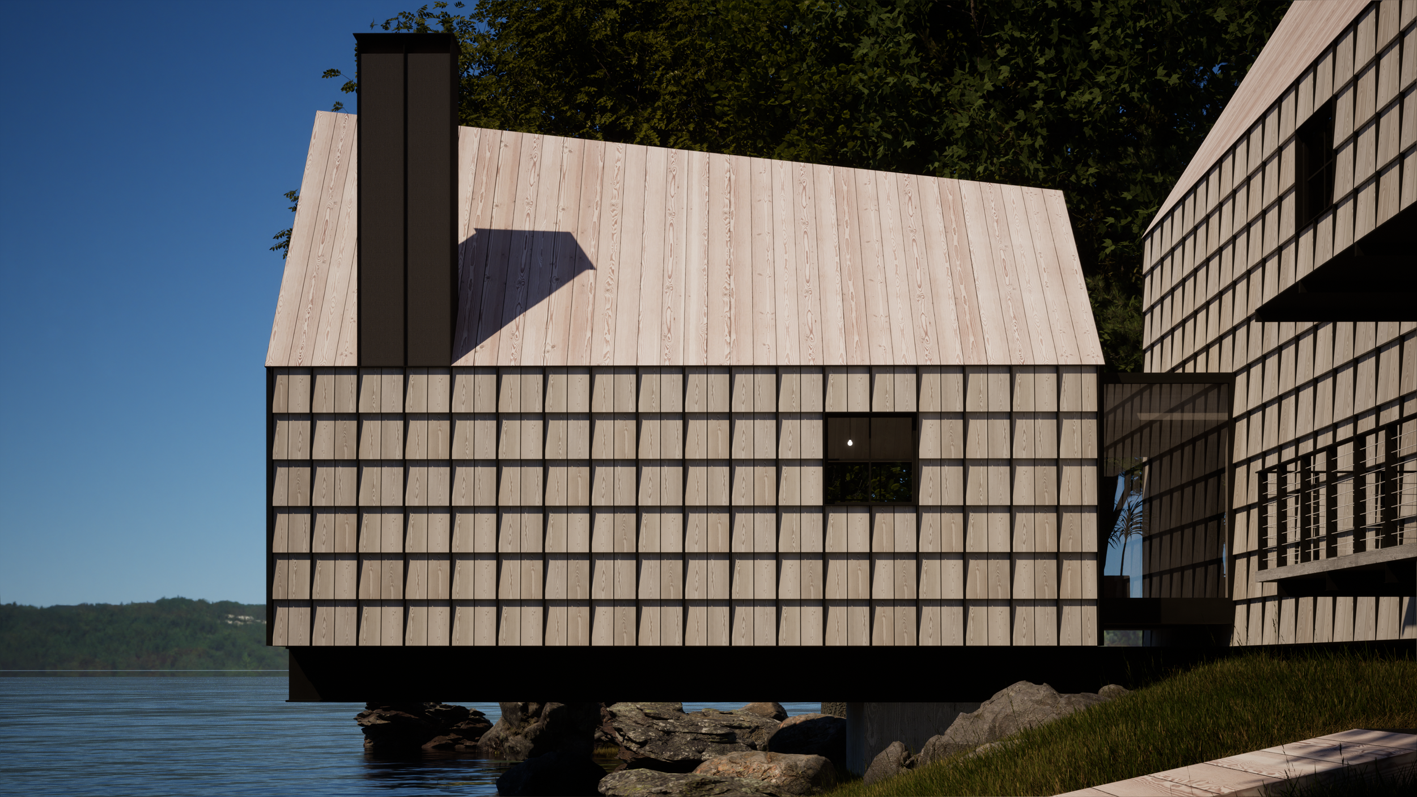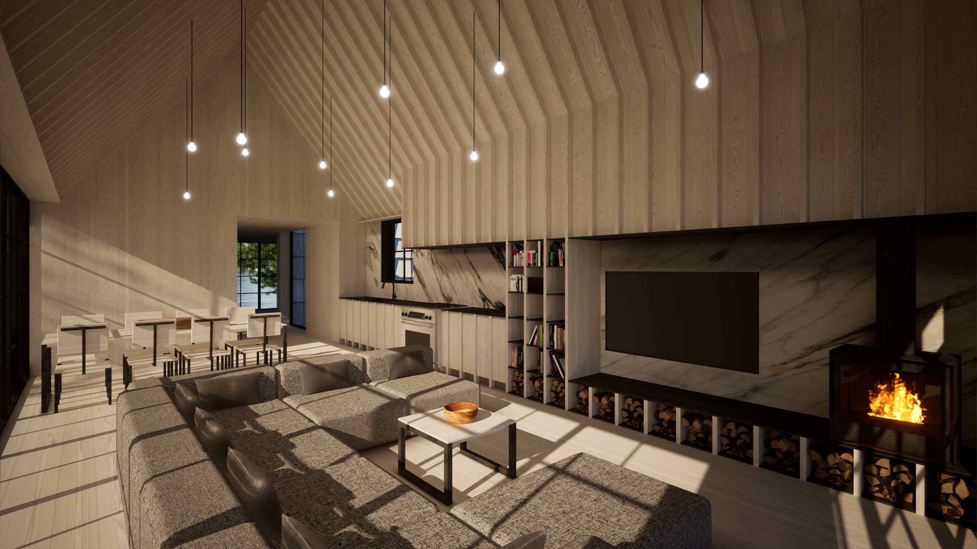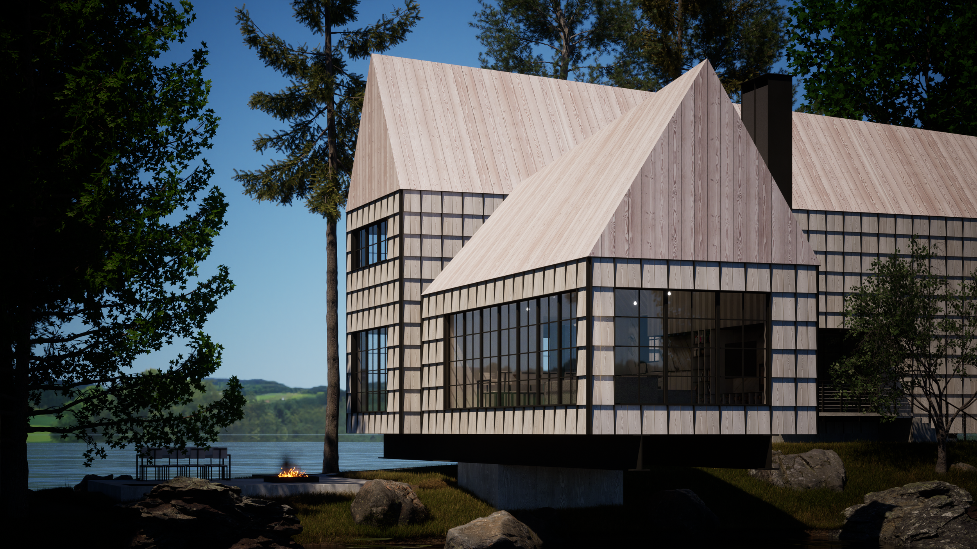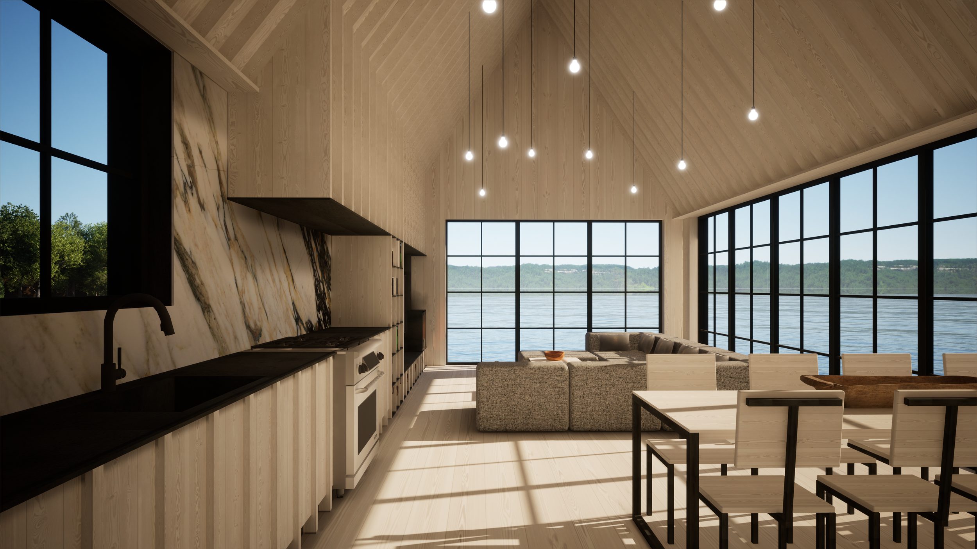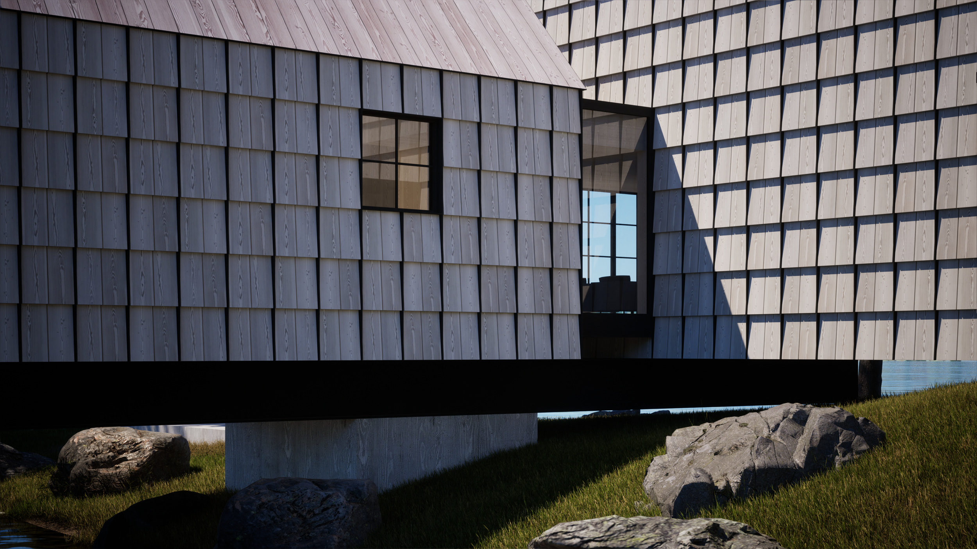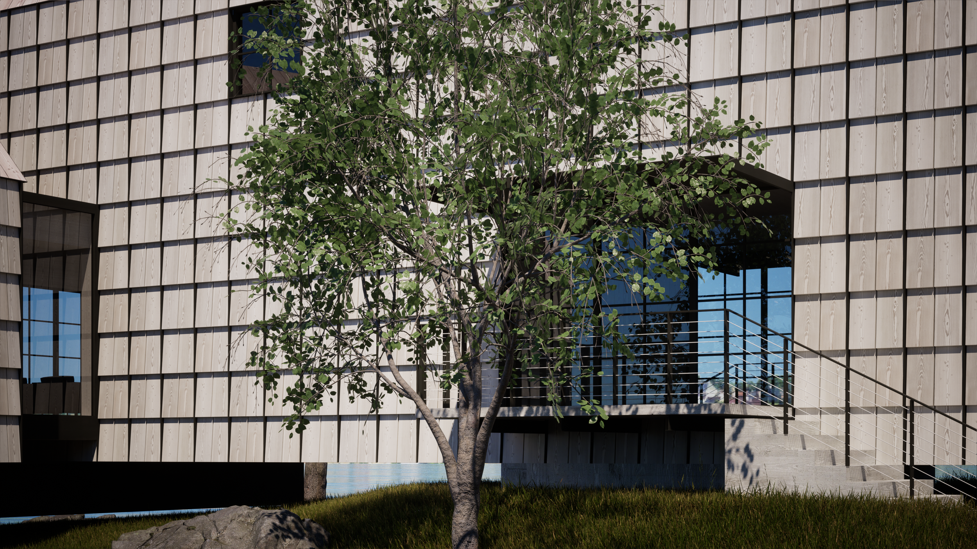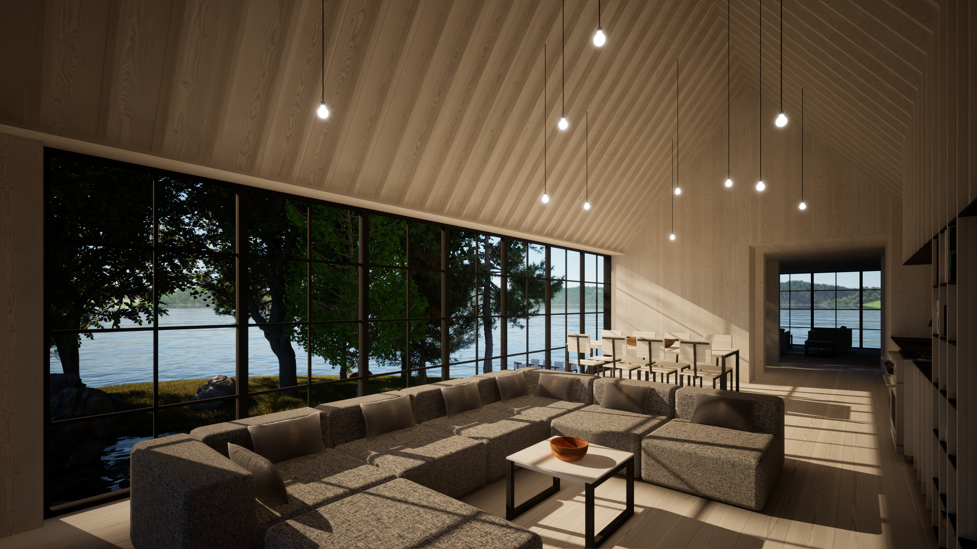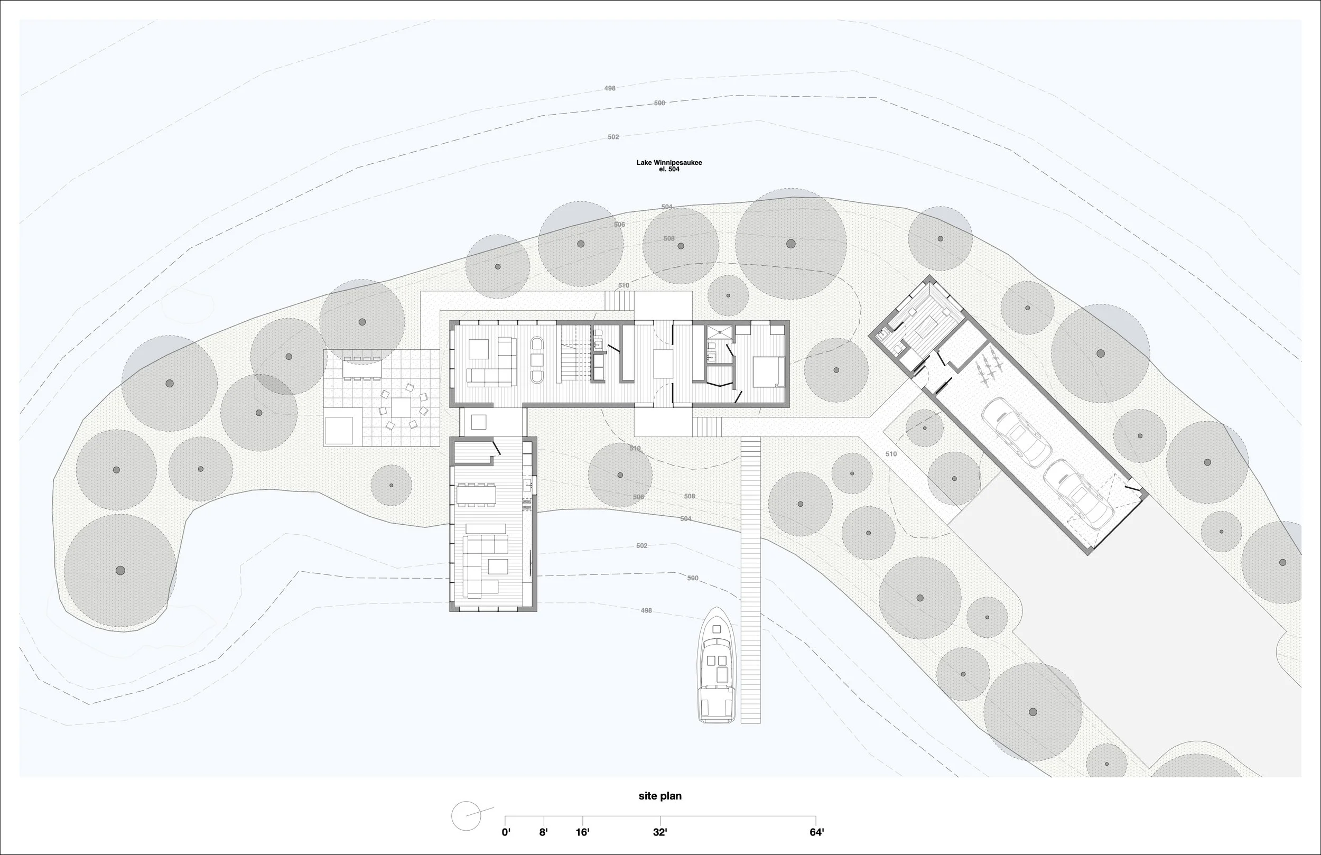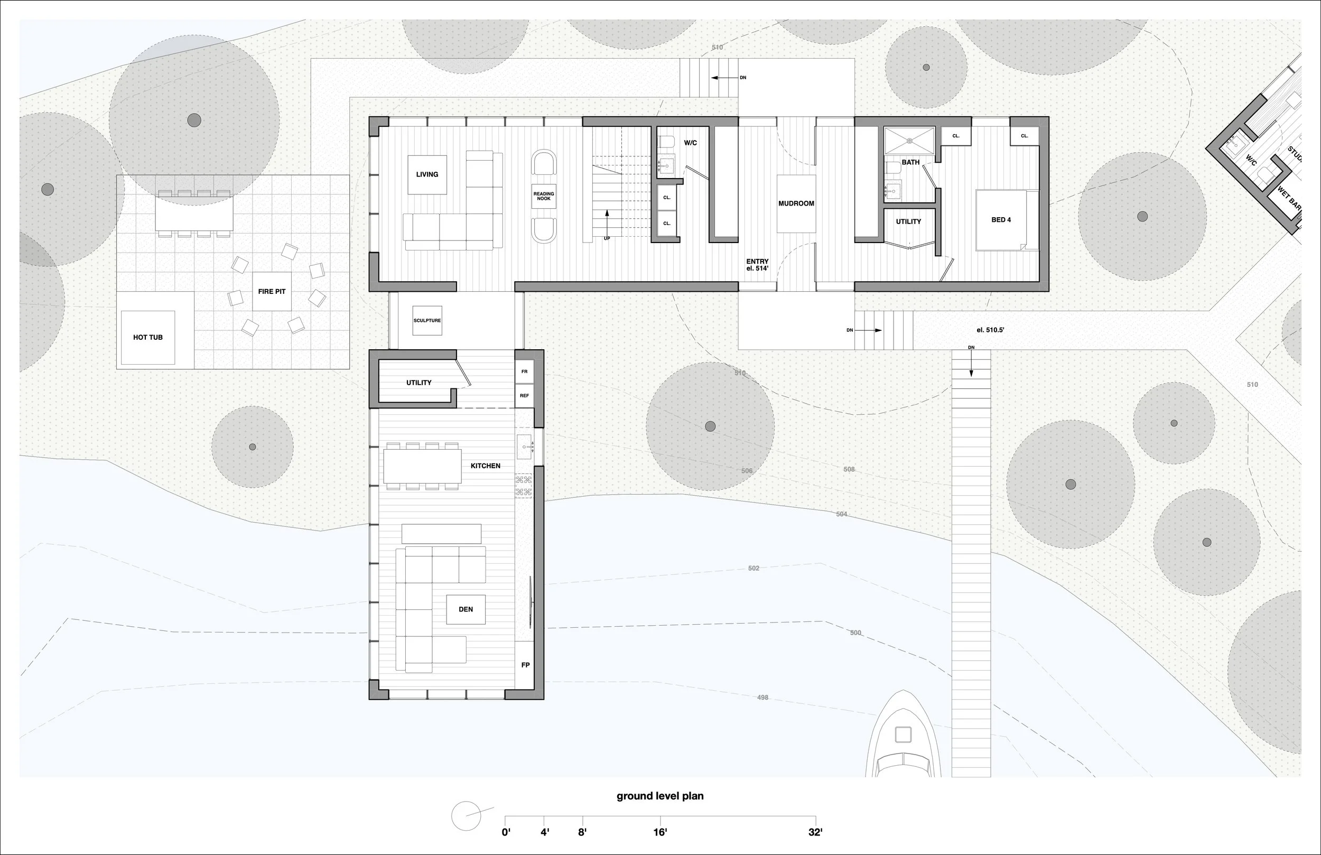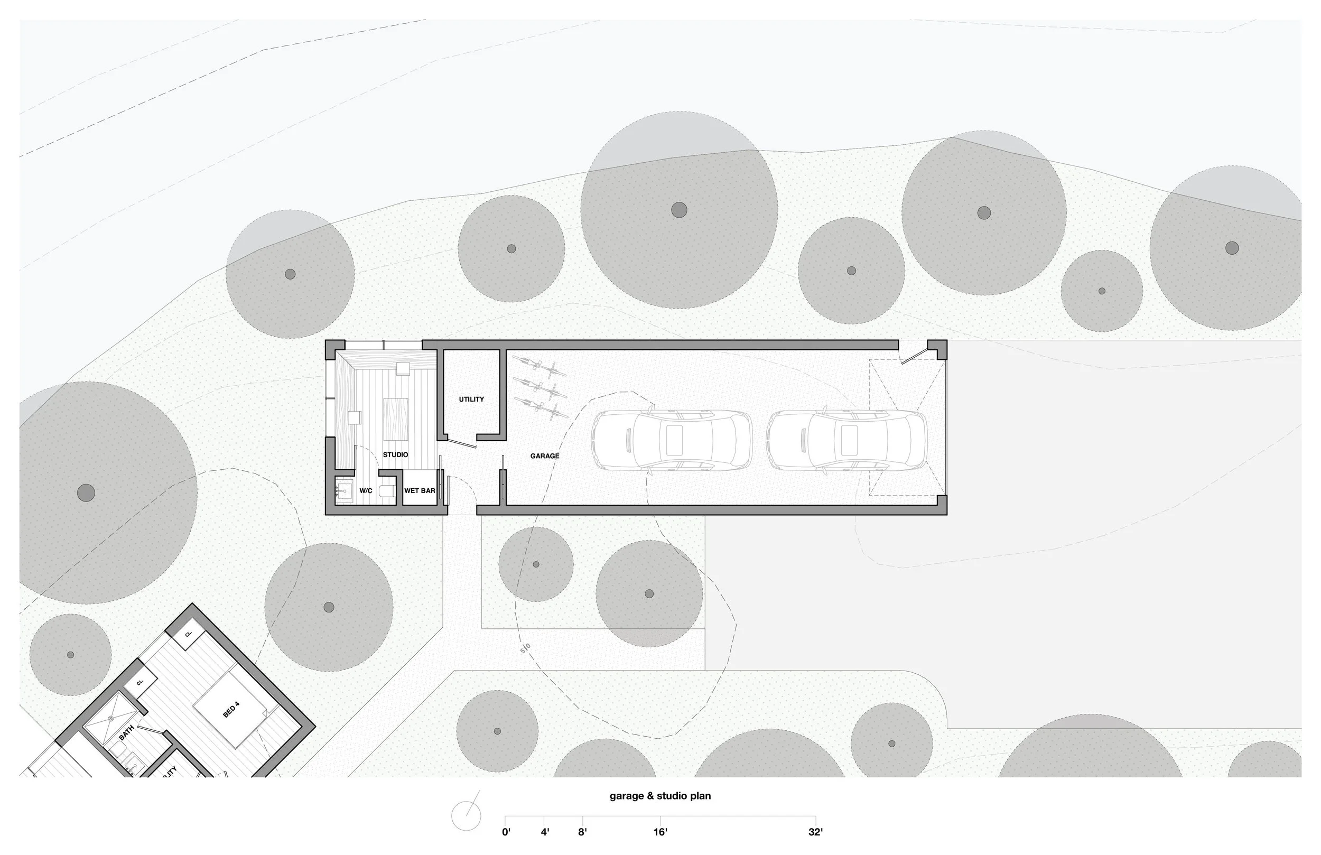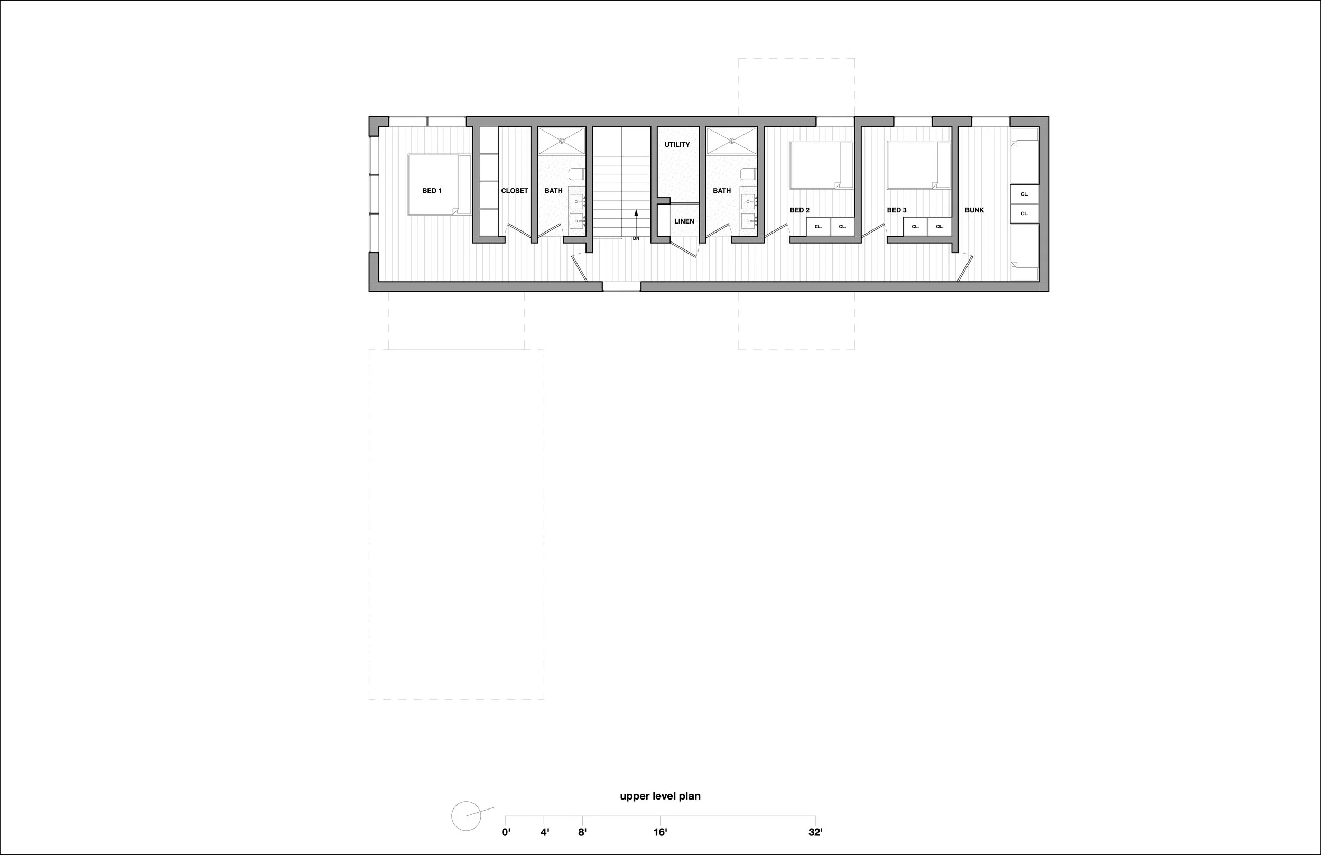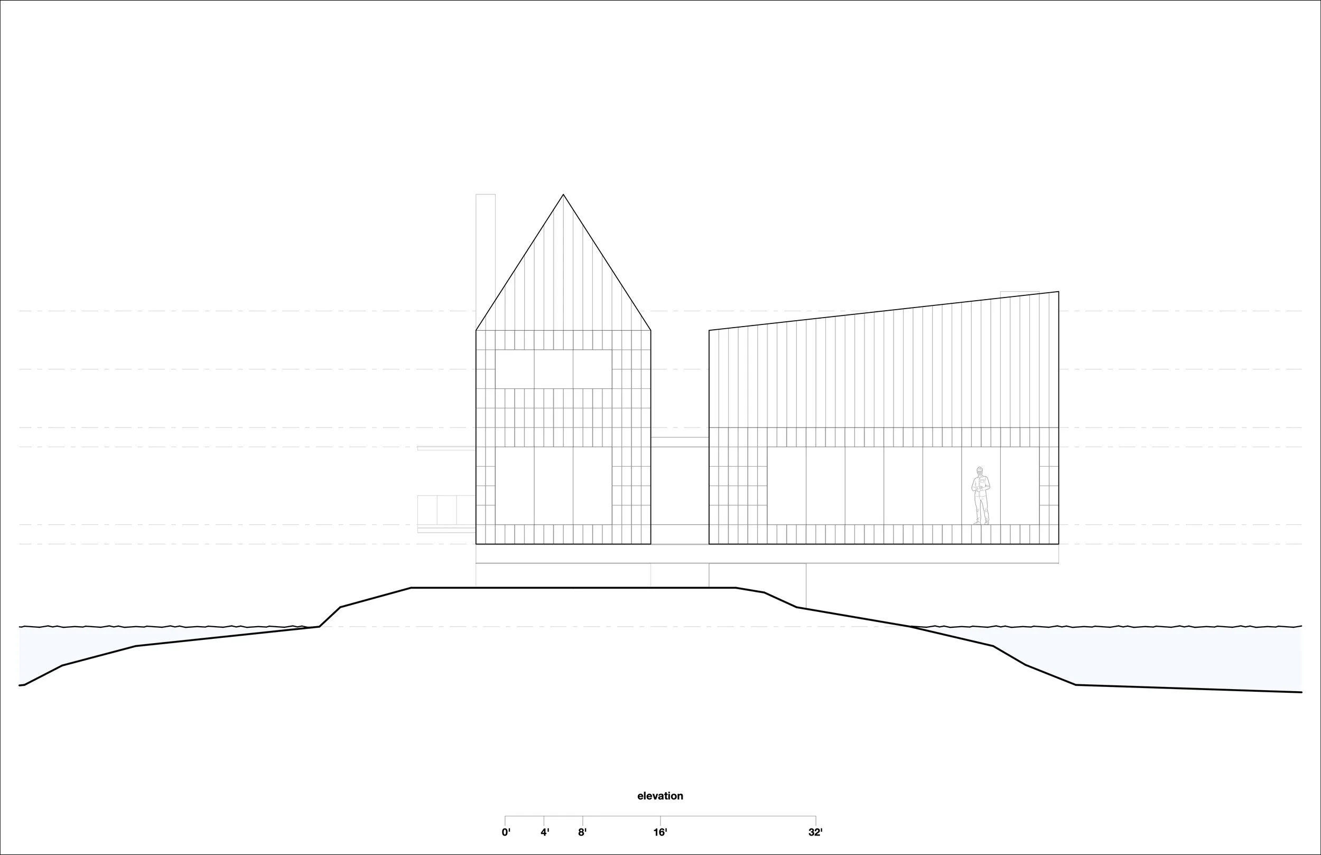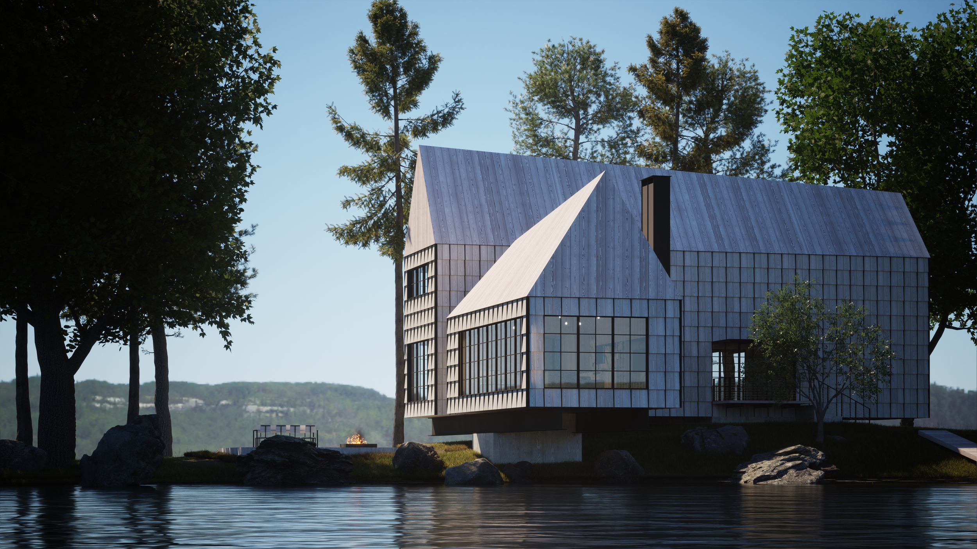
Hemlock Point
Location: Moultonborough, New Hampshire
Type: Residential
Description: Sited on a narrow peninsula along Lake Winnipesaukee, the home’s design responds to the constraints and beauty of its setting. Lifted slightly above the land, it is protected from flooding and grounded by minimal foundations that barely touch the earth. Its form recalls the property’s original ice house, while stacked blocks of ice inspired the rhythm and relief of its skin.
Raw materials create a simple, honest connection to the surrounding landscape. Board-formed concrete reveals the story of its making, while the wood cladding—organized on a 22-inch module—echoes the size of ice blocks once cut from the lake. Slender metal accents trace this pattern across the facade.
The result is a restrained composition of form, light, and texture—an architecture that honors the site’s working past and the enduring spirit of the New England landscape.



