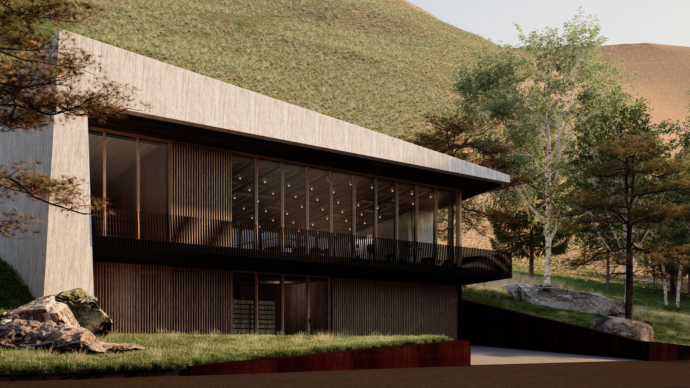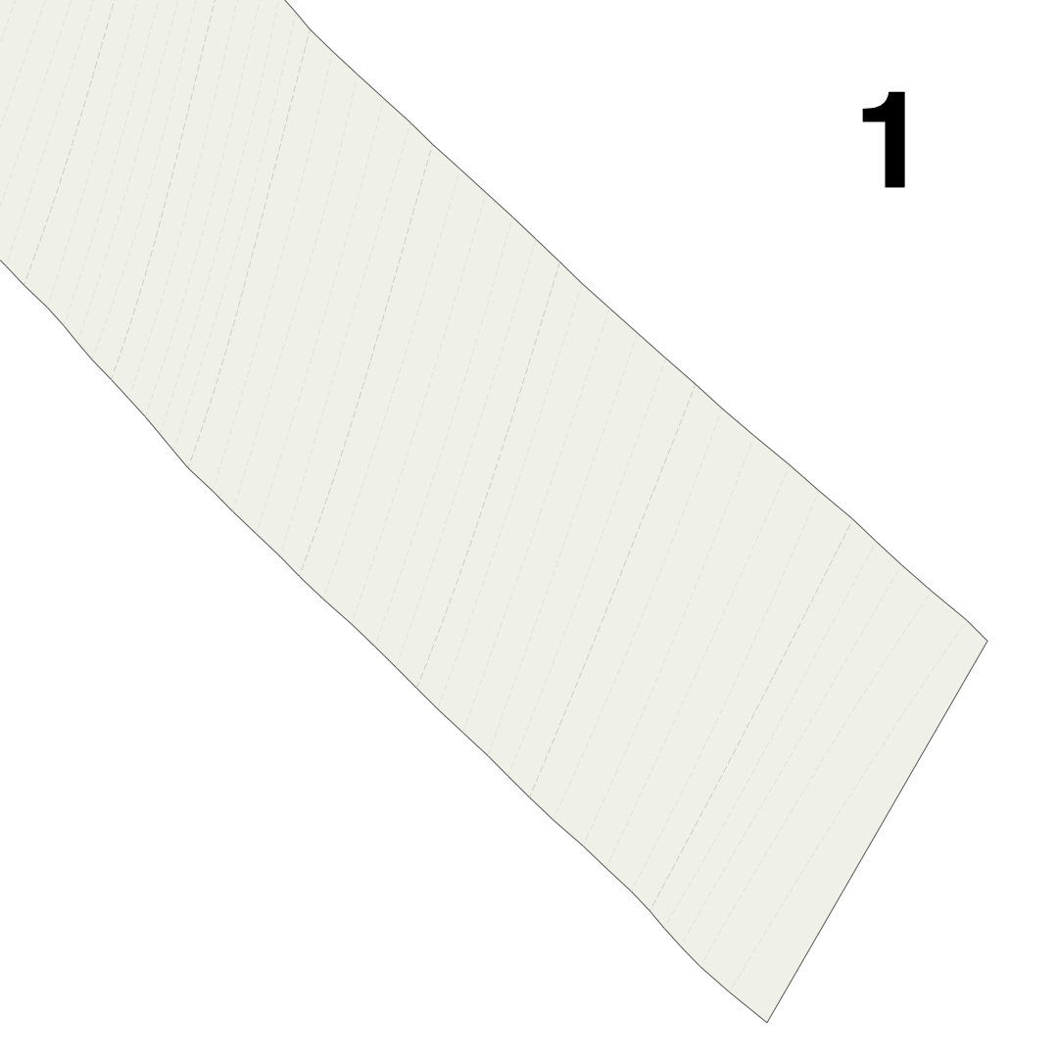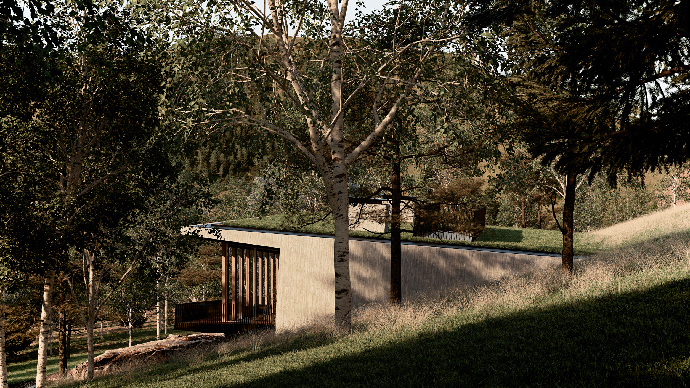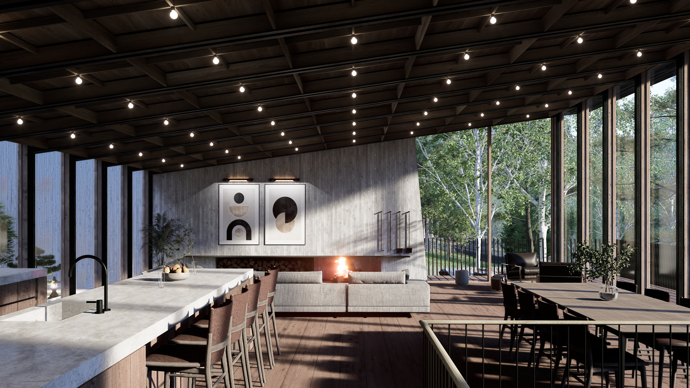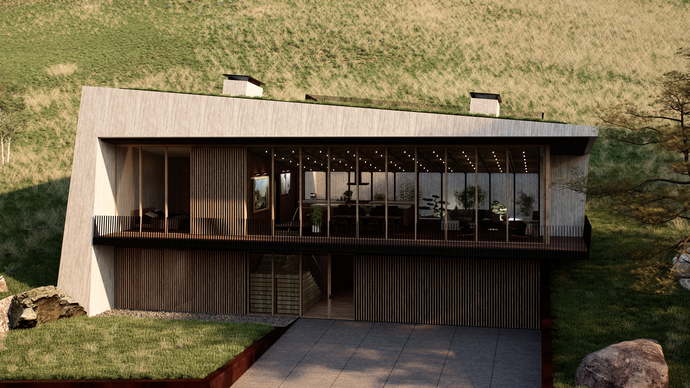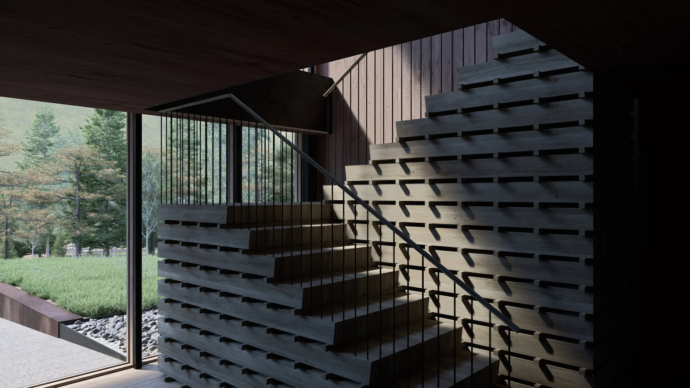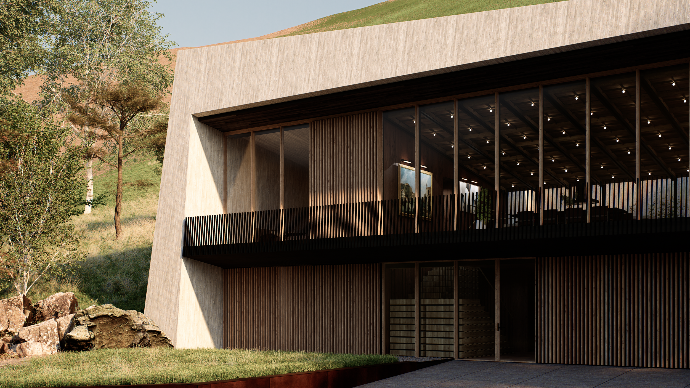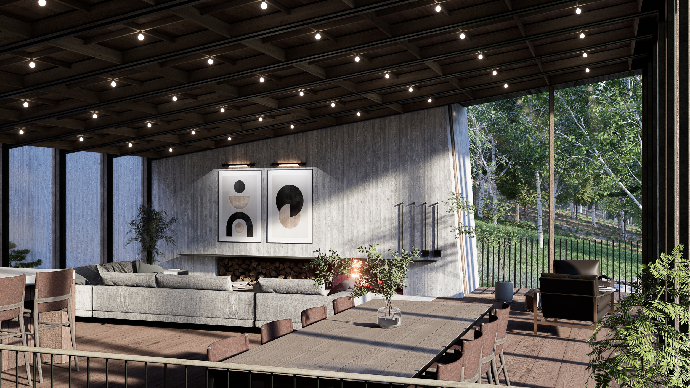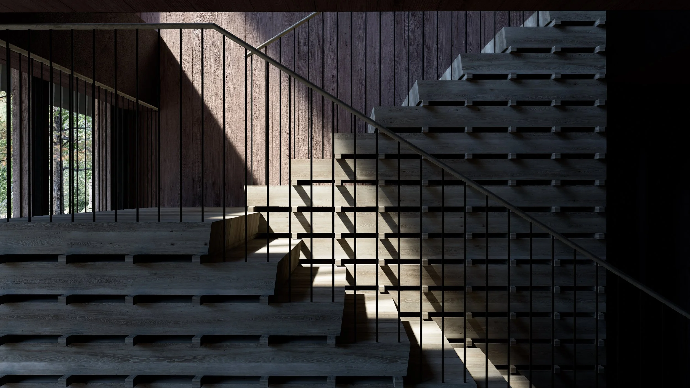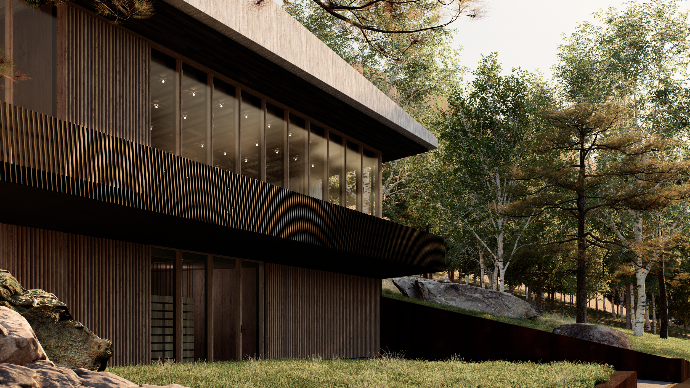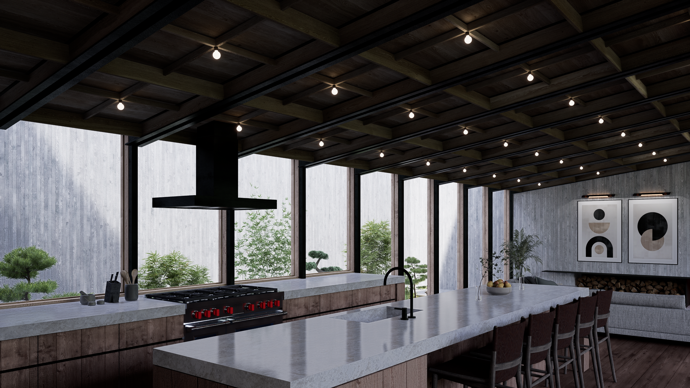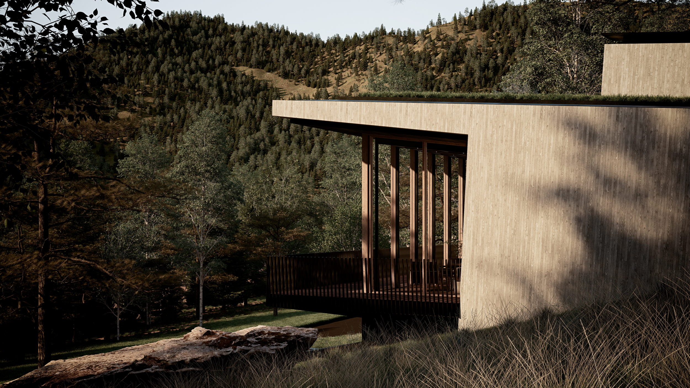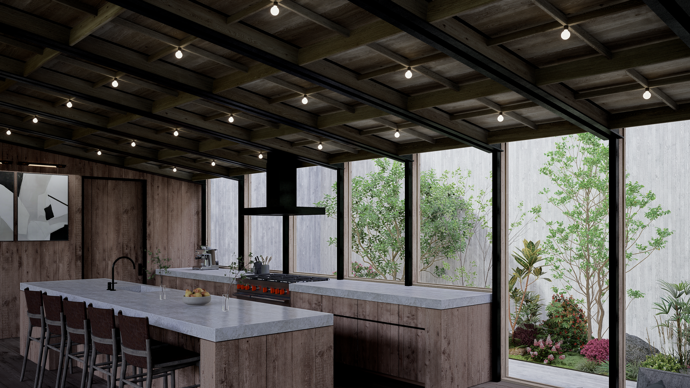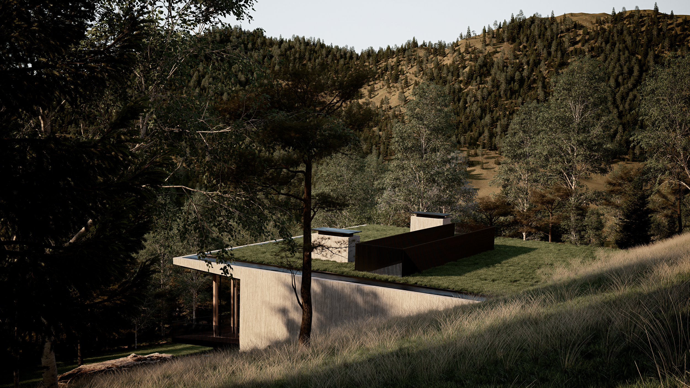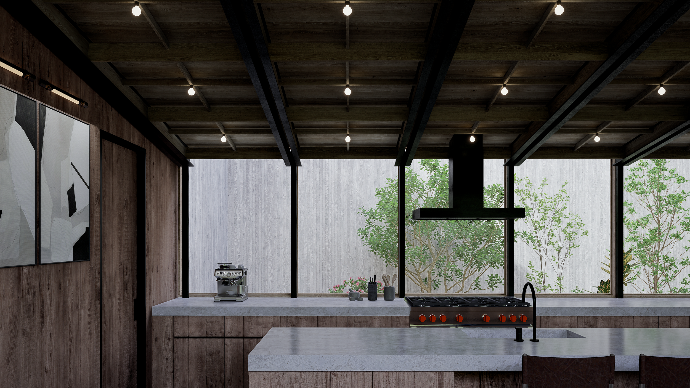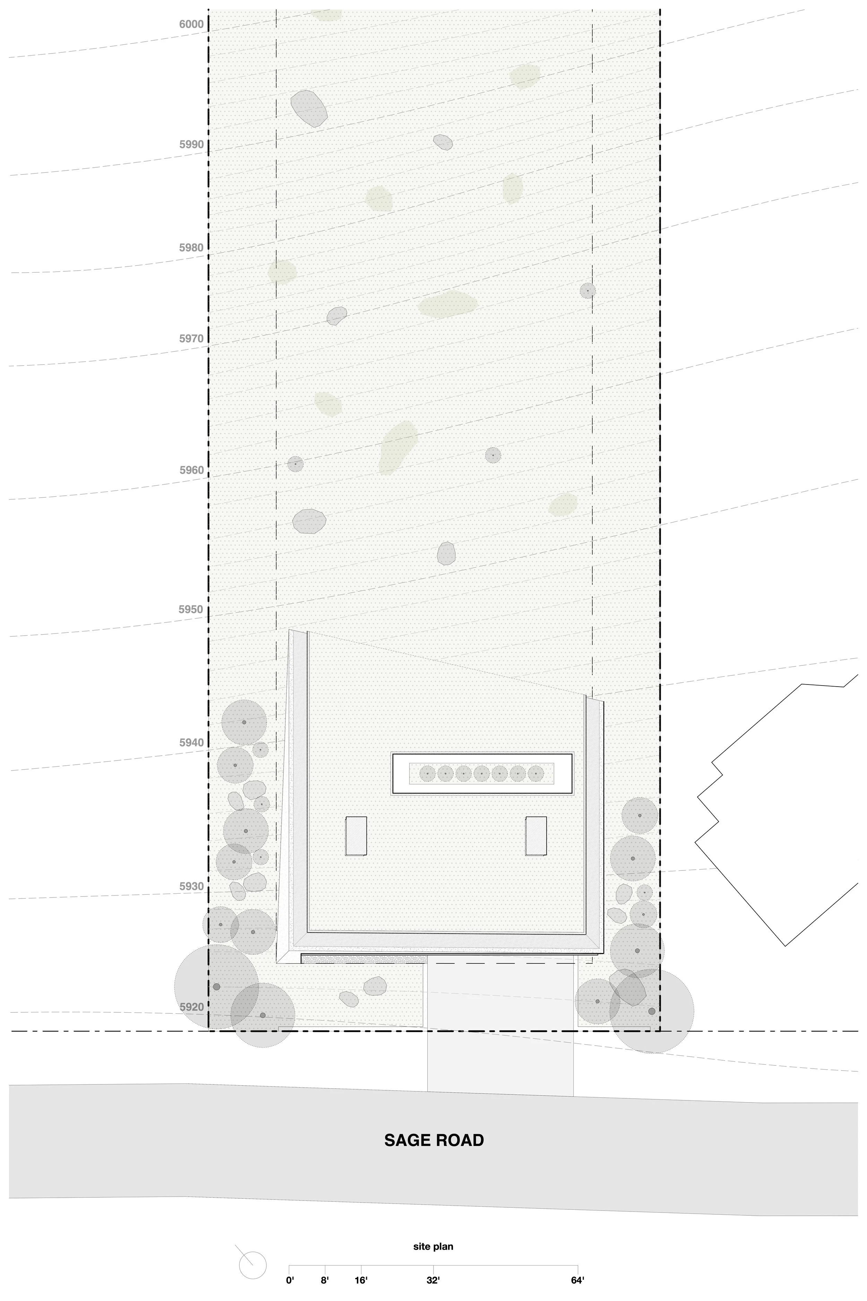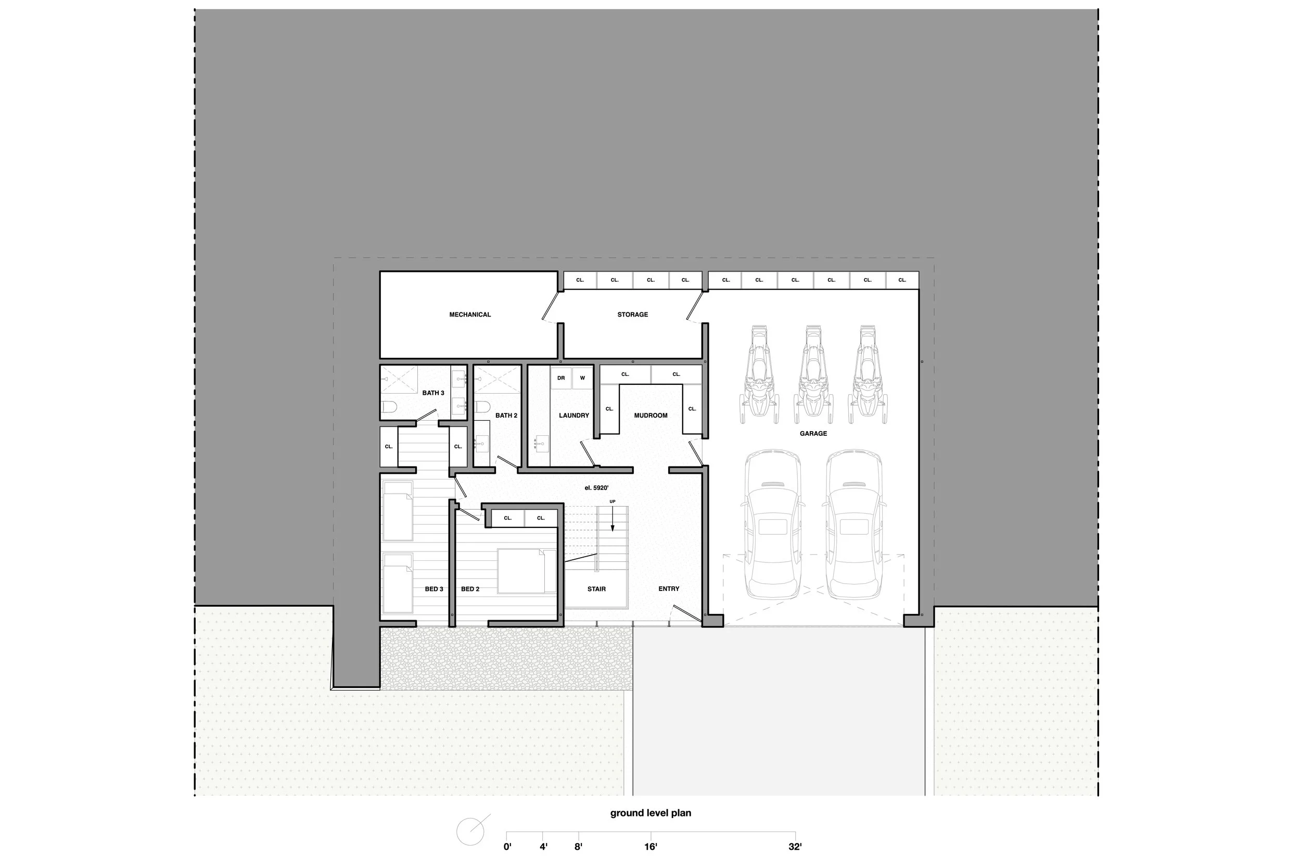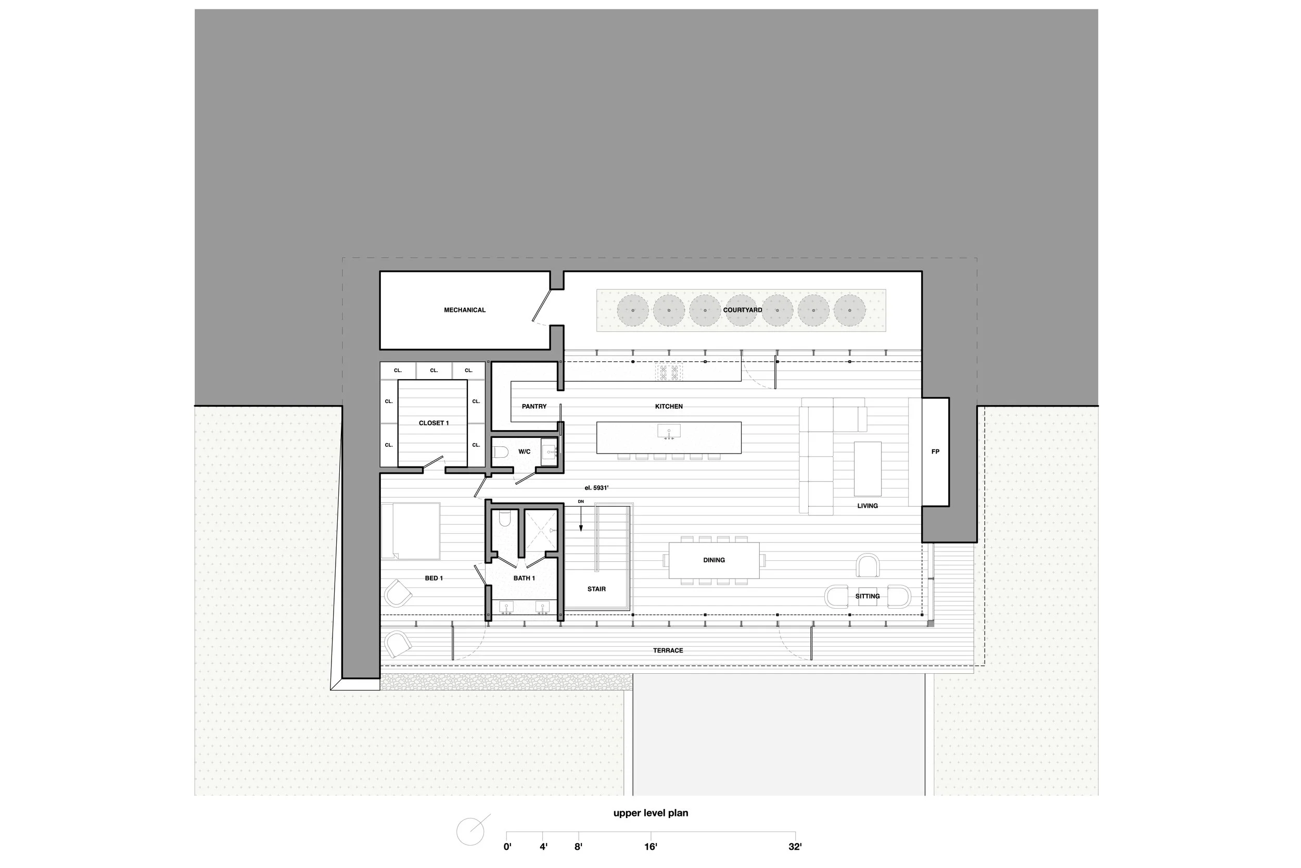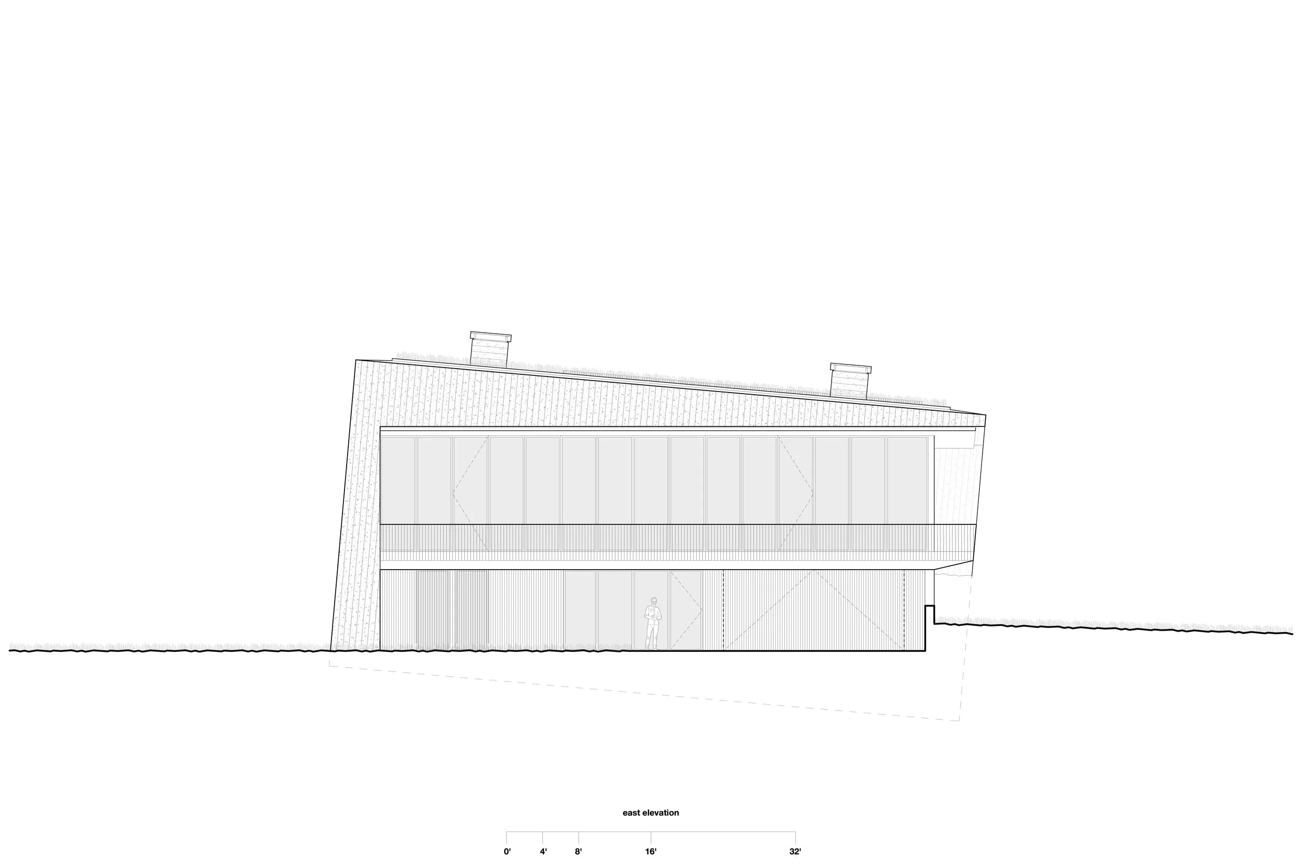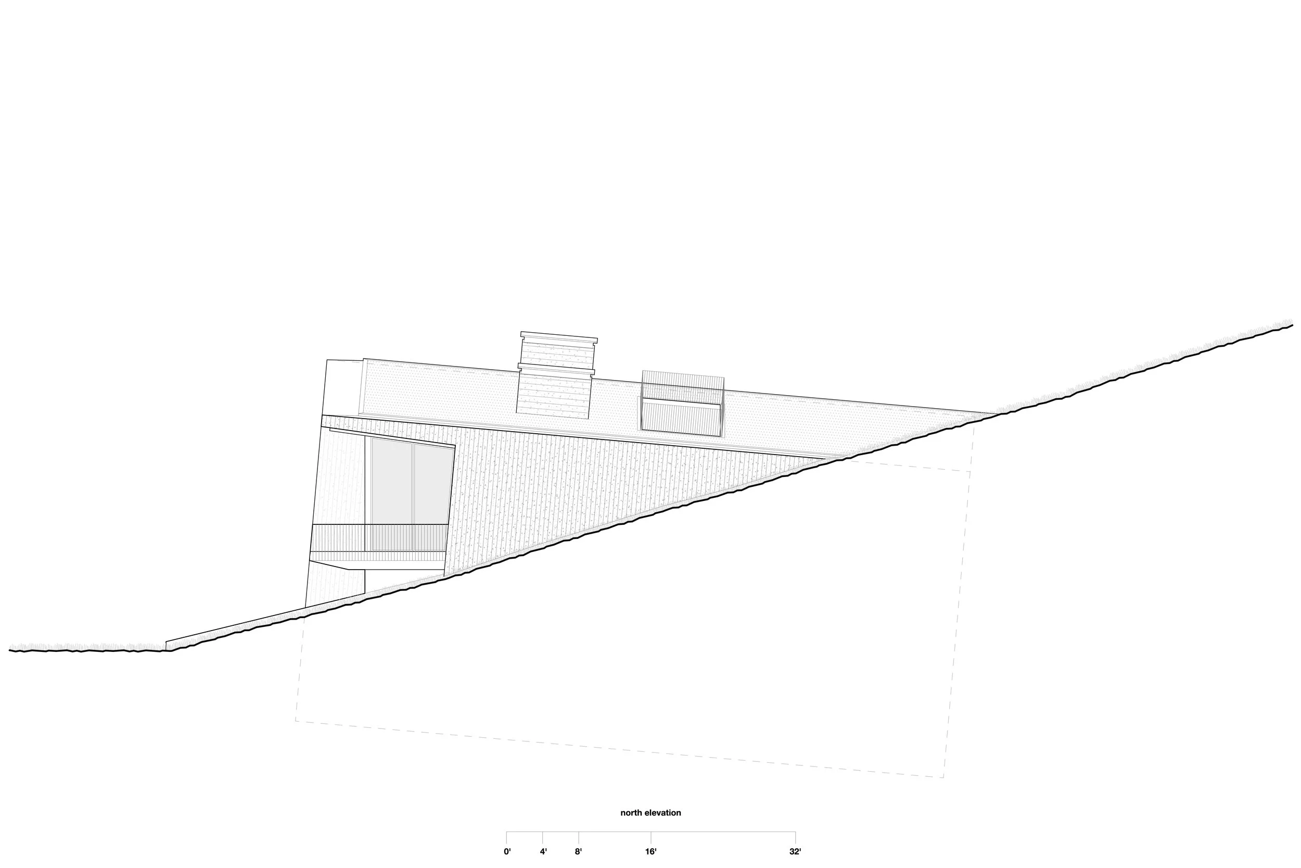Warm Springs
Location: Ketchum, Idaho
Type: Residential
Description: Located within the avalanche overlay zoning district of Ketchum’s Warm Springs neighborhood, this modern residence is a direct response to its site and environmental demands. Conceptually, the home is a simple box—inserted into the earth, rotated, and carved to form a series of protected and light-filled spaces.
Board-formed concrete serves as the primary building material, selected for its strength against the region’s harsh climate and avalanche exposure, as well as for its rich, tactile texture. Inside, the geometry of the concrete shell is mirrored in a ceiling that slopes upward to frame expansive views over the valley. Warm wood finishes introduce contrast and intimacy, bringing a sense of comfort to the interiors. A central courtyard introduces natural light deep into the home, alleviating the claustrophobia often associated with partially buried structures.

