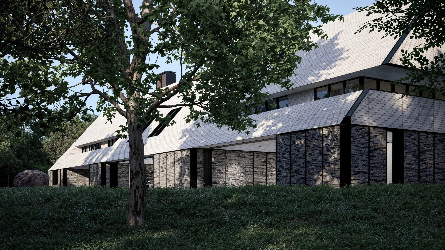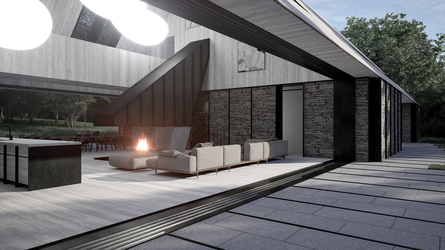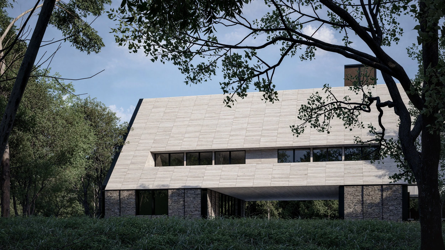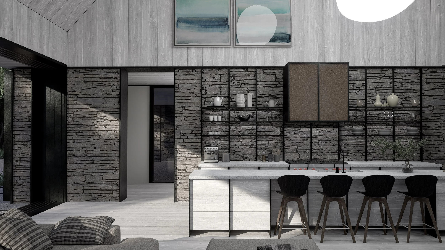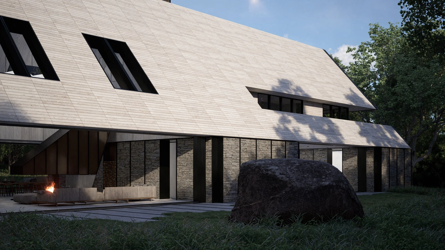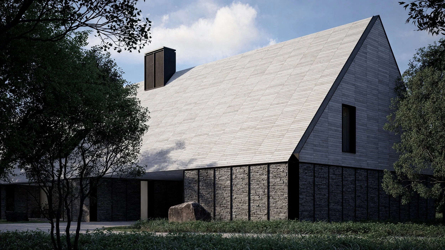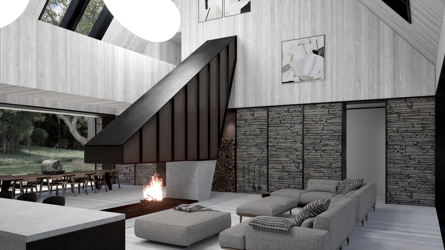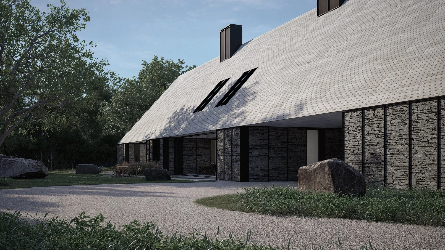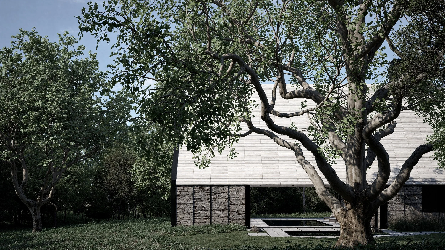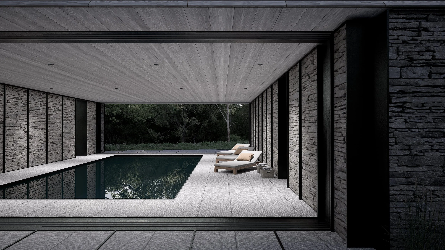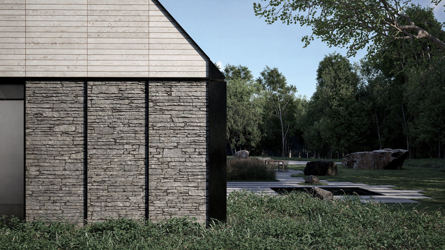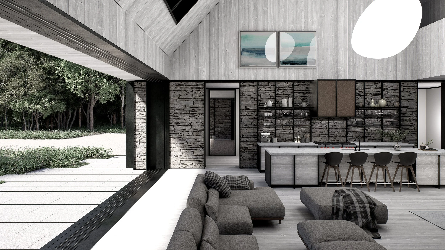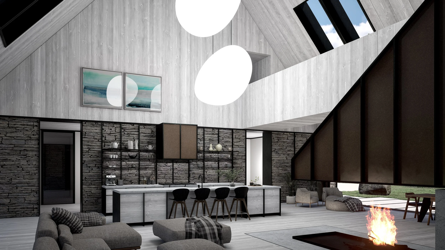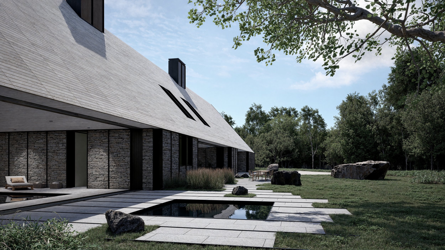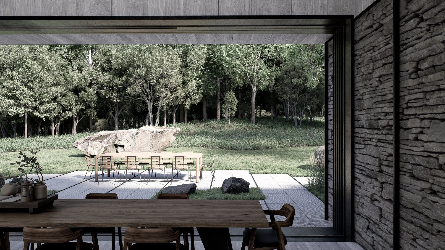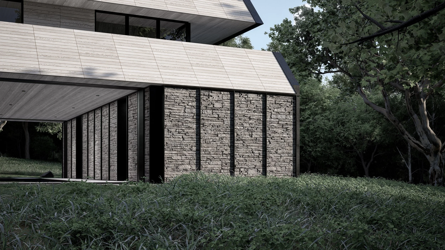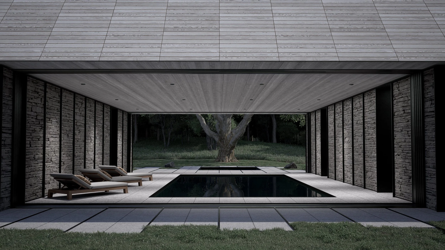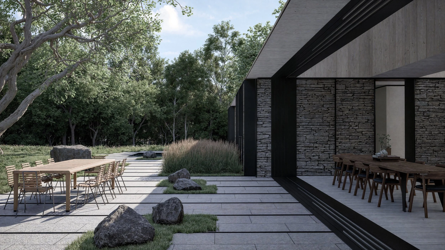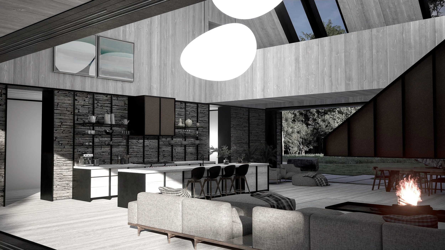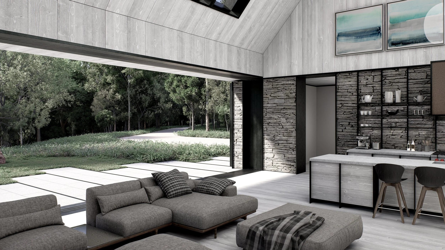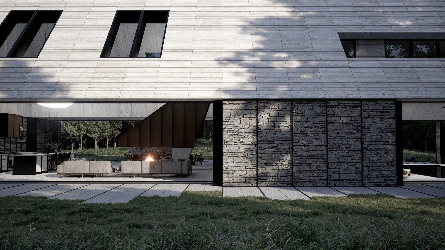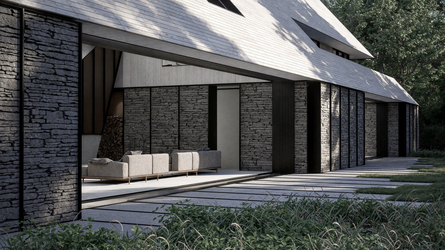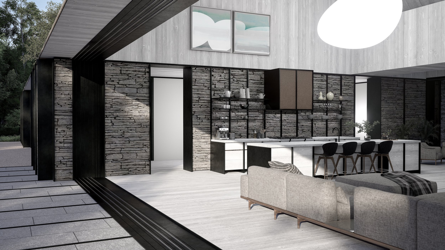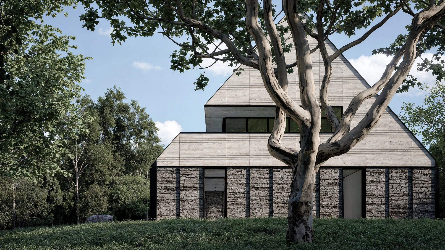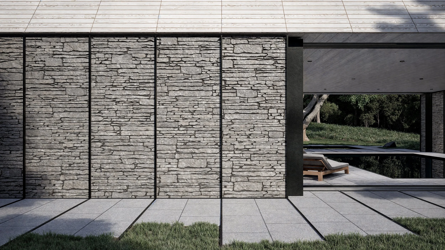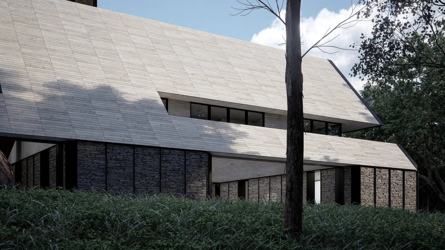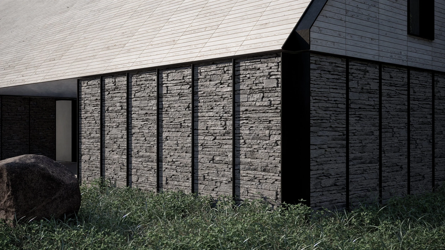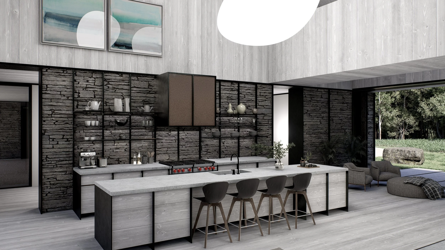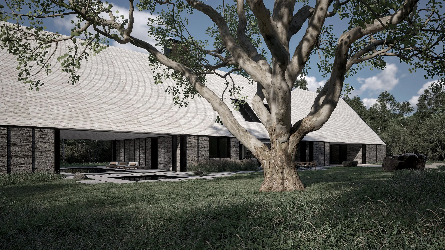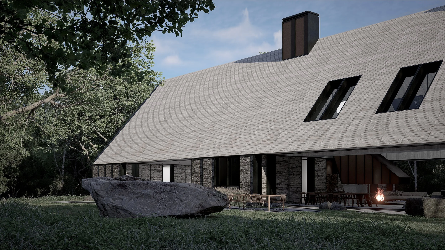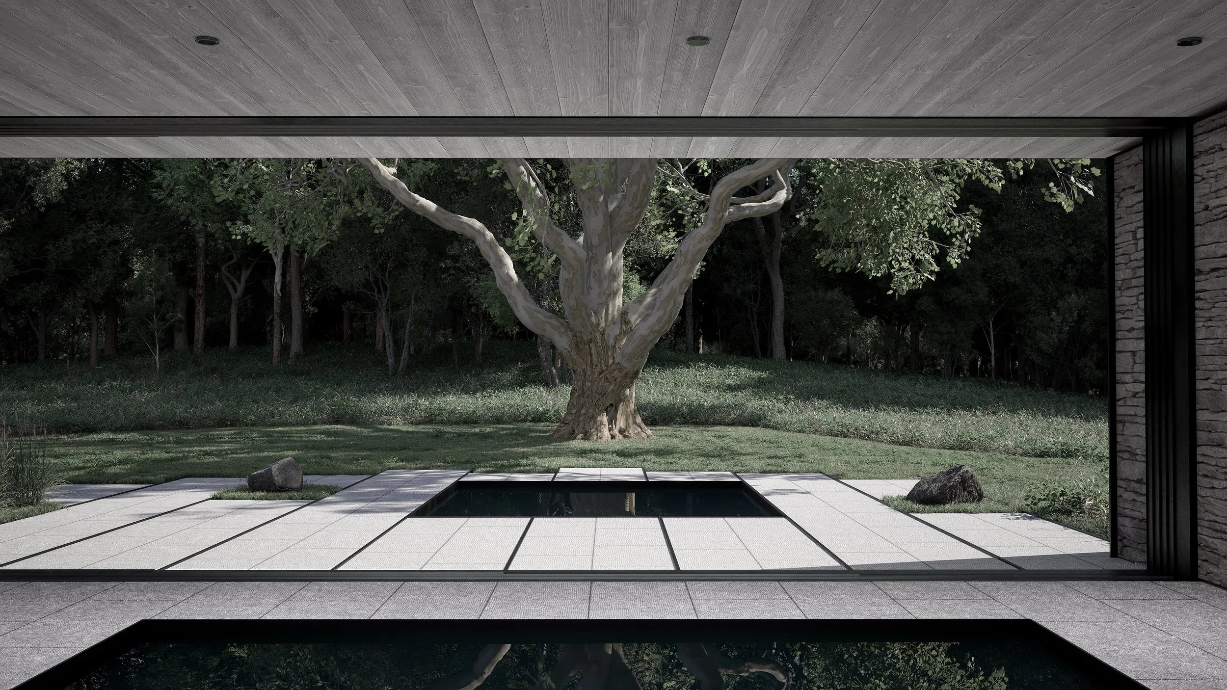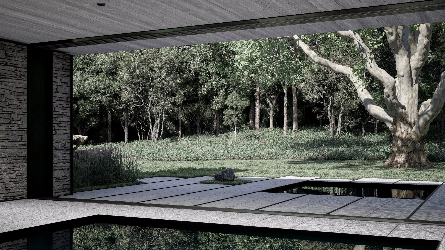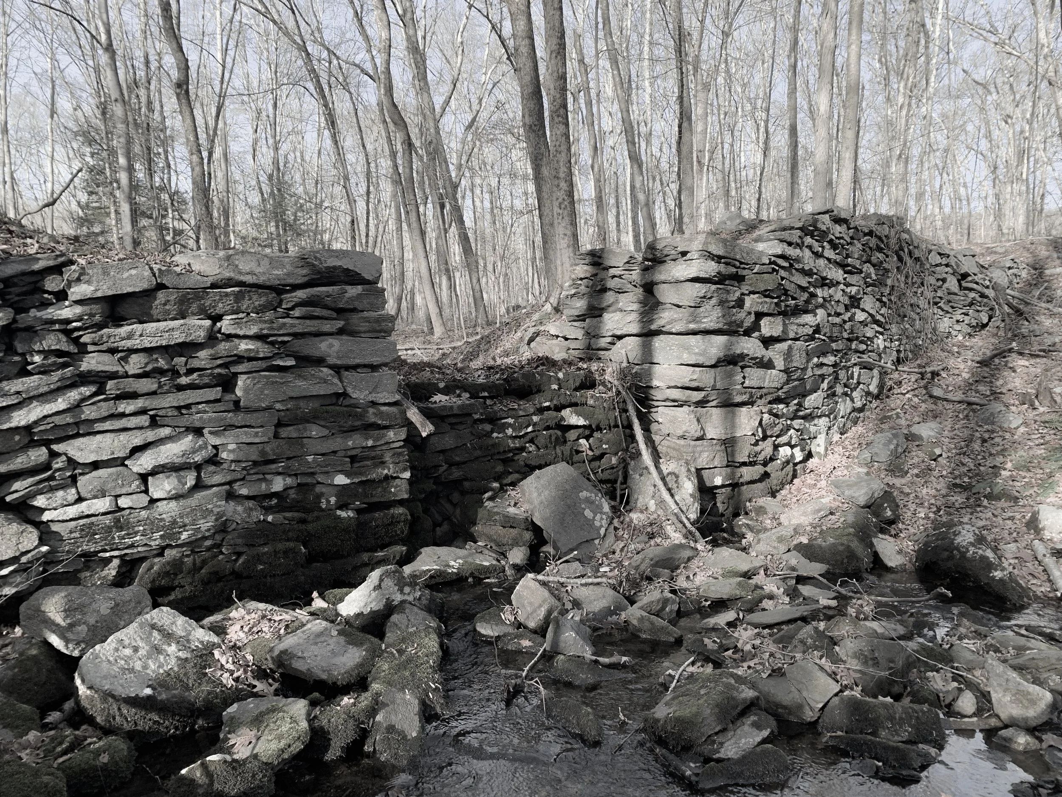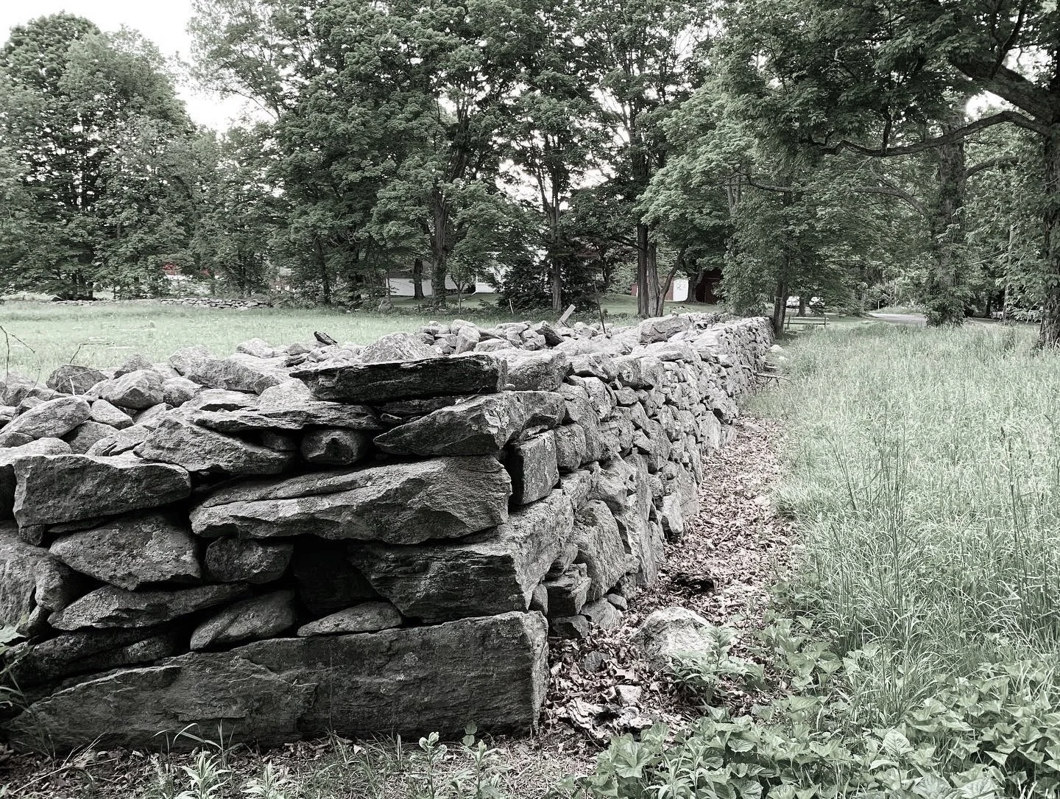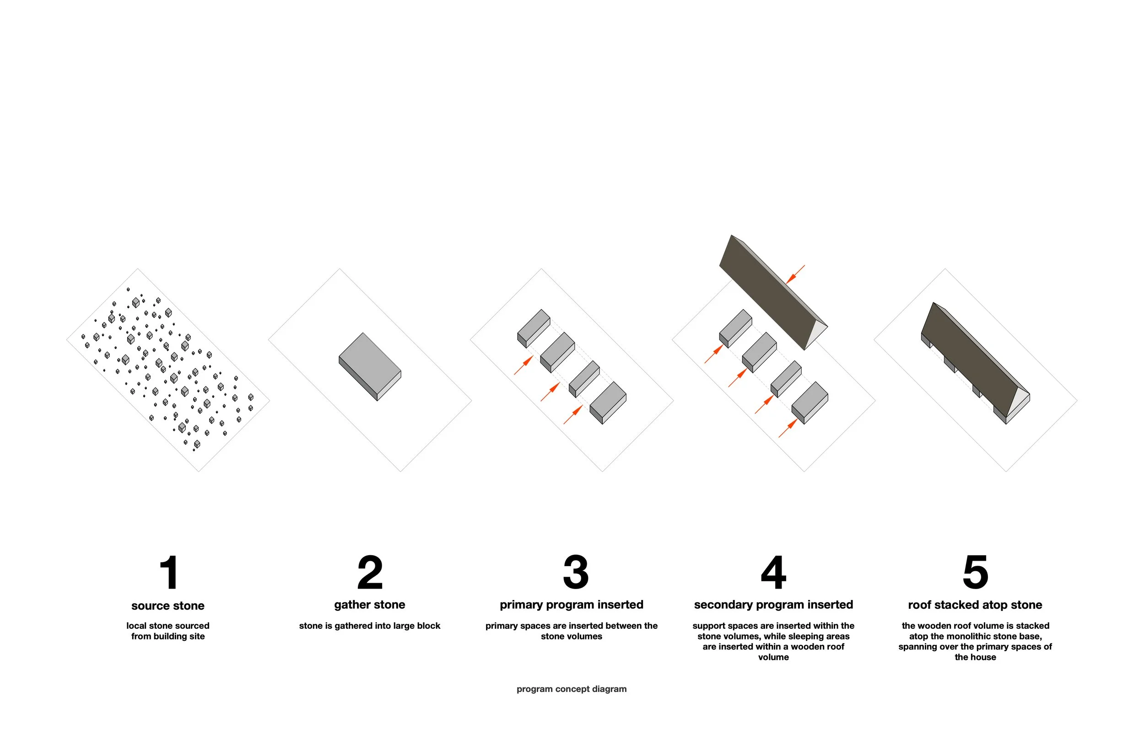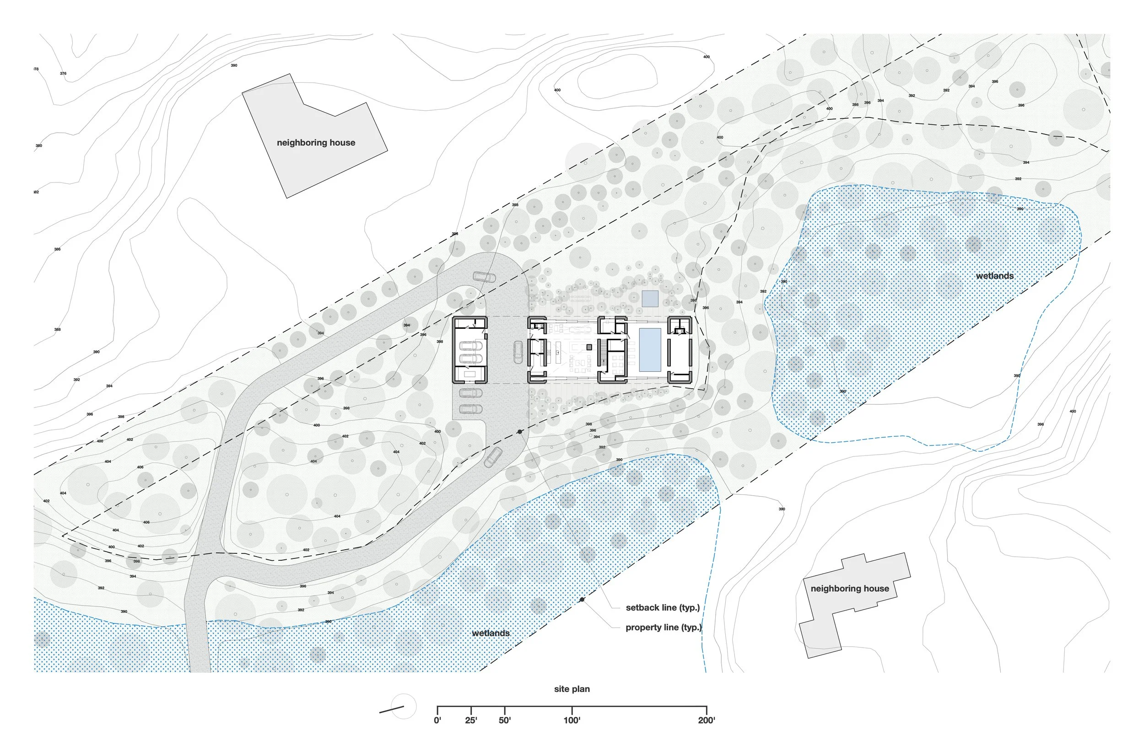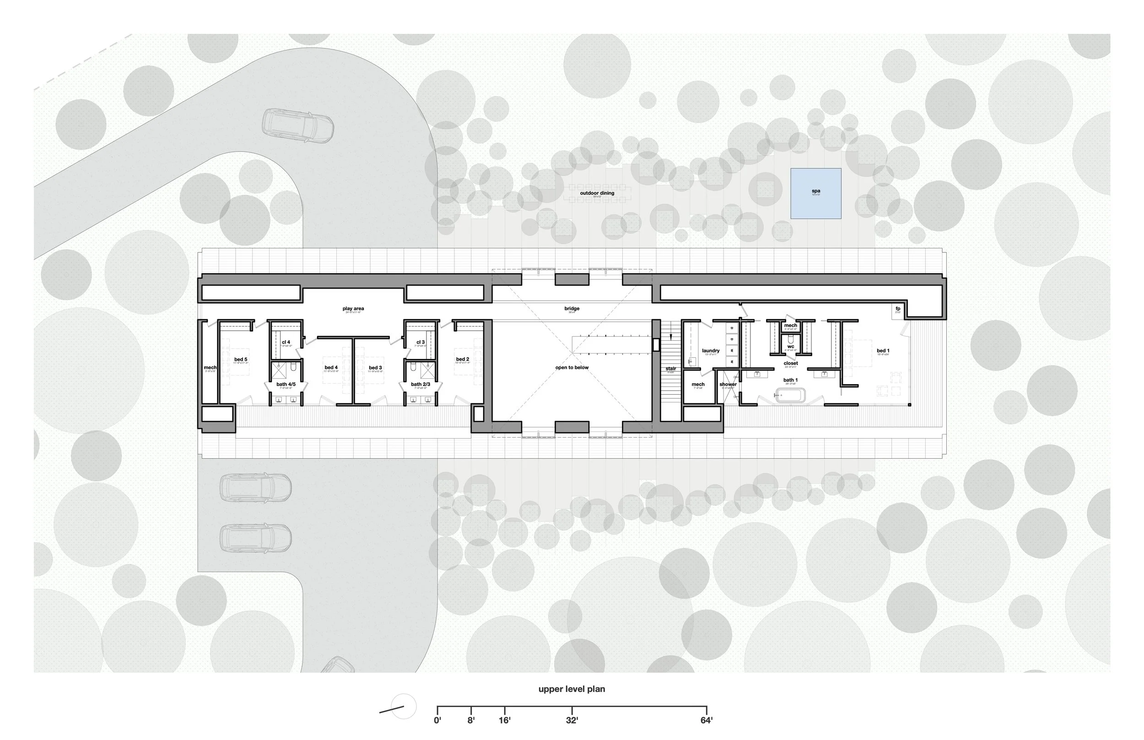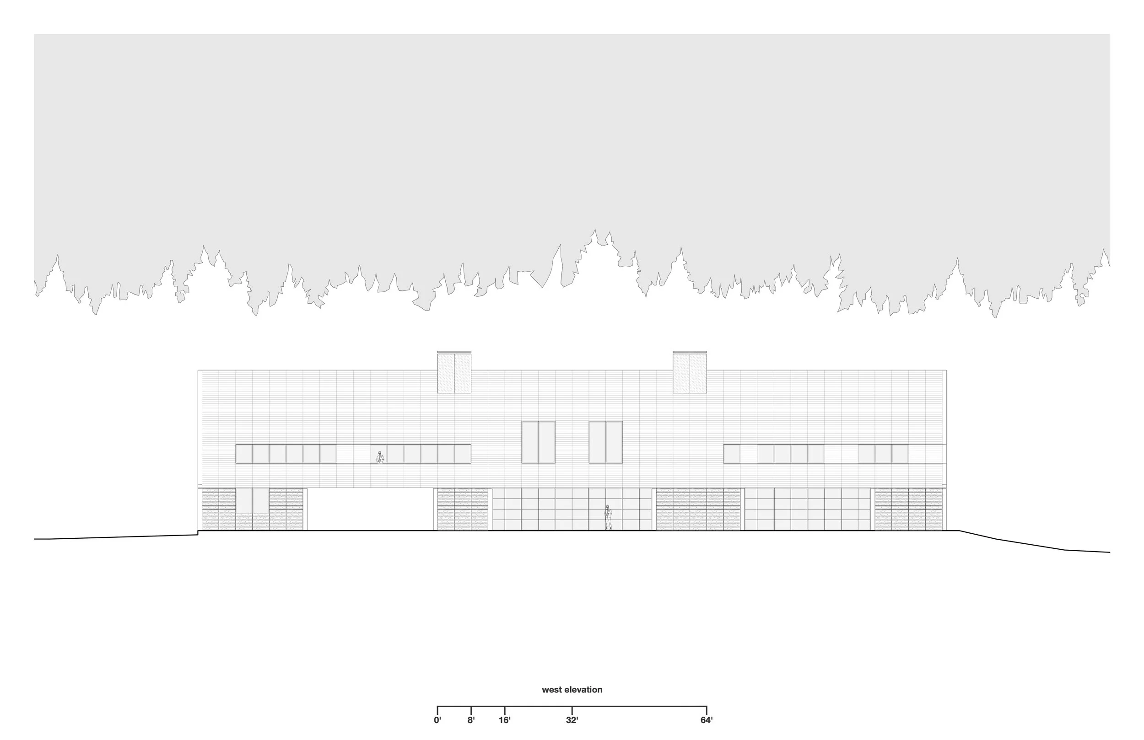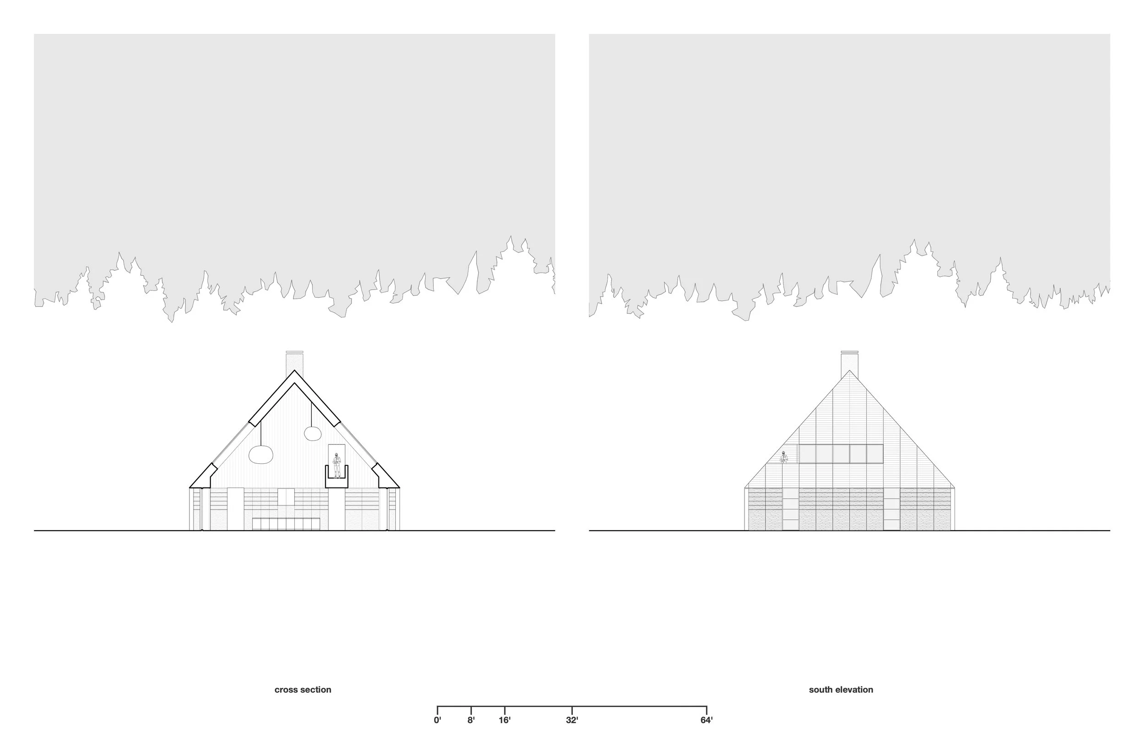Wolf Creek
Location: Greenwich, Connecticut
Type: Residential
Description: Although contemporary in its overall expression, this home is deeply informed by the traditional building techniques and material culture that have defined New England since its earliest settlements. At the center of these references is the dry-stack stone wall — a quiet, enduring feature woven into the region’s fields and forests. Originally, these walls appeared less by design than by necessity: farmers uncovered stones while clearing their land, gradually stacking them into boundaries that became emblematic of the landscape itself.
In this residence, that historic practice is reinterpreted with intention. The raw fieldstone, once an agricultural byproduct, is crafted into a precise architectural base that grounds the home both visually and conceptually. This stone plinth strengthens the building’s connection to its site and offers a tangible link to the labor and landscape that shaped the region.
Resting above is a simple gabled wooden volume whose form recalls the barns and rural structures long associated with New England. Housing all the bedrooms, this upper level introduces a sense of warmth and enclosure, its lighter materiality contrasting with — yet complementing — the rugged permanence of the stone below.
Guided by restraint and clarity, the design allows the building to settle naturally into its pastoral surroundings. Through thoughtful proportions, careful craftsmanship, and an honest use of materials, the home forges a deliberate relationship with nature and history, enriching the daily experience of those who live within it.

